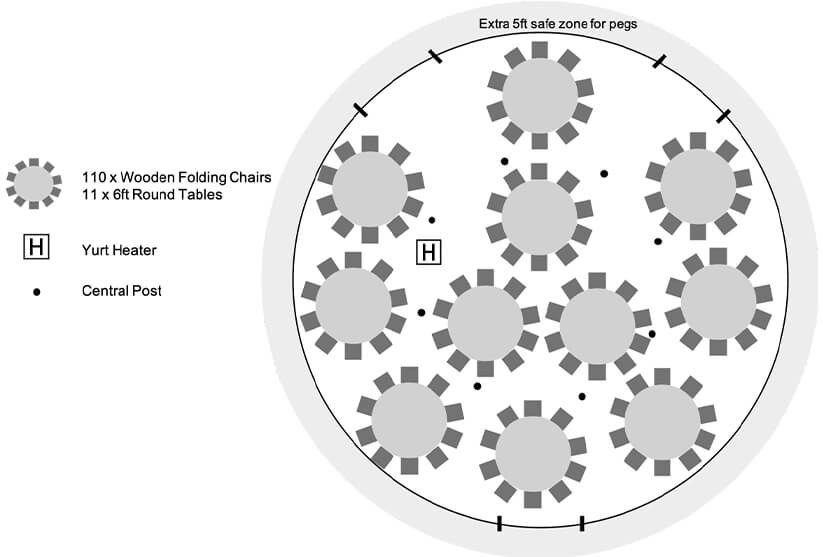
yurt floor plan
110 Guests
40′ Yurt
Chairs – 110
Tables – 11 x 6ft Round
Lighting – Fairy Lights
Heater
Estimated Install Time – 5 hours
Package Price – £3,360
A unique venue with endless possibilities, whether it’s a large country estate, or open fields with spectacular views the huge scale of the 40’ Yurt provides an ideal space for weddings, parties, large gatherings and much more. With the ability to seat up to 140 guests in a banquet-style layout and up to 200 for standing events.
Access to the yurt is plentiful with 3 different entrances, all fitted with closing and locking doors. Which can also be used when connecting additional Elite Yurts to create the perfect combination venue. The Elite event hire team would require around 4-5hrs construction time, with this being carried out in a safe and responsible way. See our lay out guides to select what is best for you when setting out your event.
The perfect venue wherever you are, with the freedom to decorate to your own taste. We have various furniture packages available with a great choice of chairs, tables, benches light-up letters, numbers and much more. We also offer a bar structure, staging for live entertainment and our beautiful festoon and fairy lights to illuminate your special occasion.
Seated capacity: 140 seated guests banquet style on round or rectangular tables
Standing only capacity: 200
Features: Ideal for accommodating large numbers with space enough for all the additions such as furniture, dance floor, light-up letters, backdrops, bars, and entertainment stage…check out all our additional feature options here
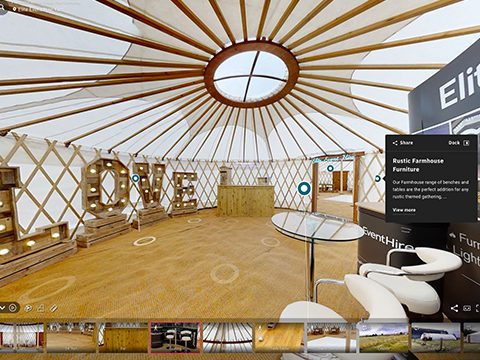
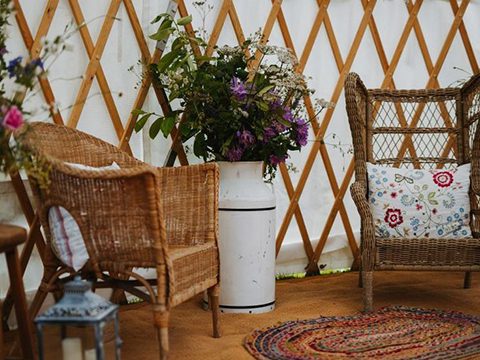
Indoor
& Outdoor
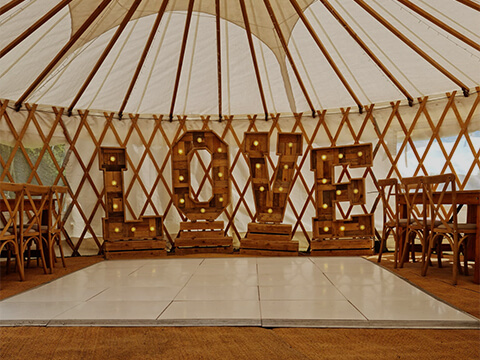
Lighting
& Backdrops
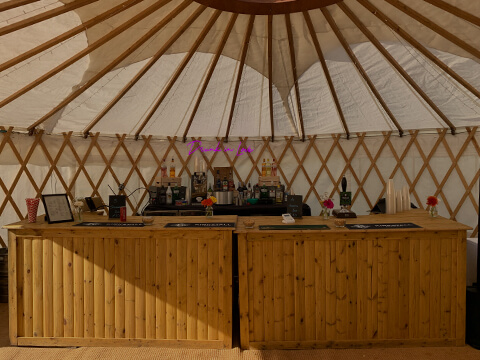
Yurt
Bar

40′ Yurt
Chairs – 110
Tables – 11 x 6ft Round
Lighting – Fairy Lights
Heater
Estimated Install Time – 5 hours
Package Price – £3,360
40′ Yurt
Chairs – 72
Tables – 12 x 6ft Farmhouse
Staging – 4m x 2m
Dance Floor – 15′ x 15′ Parquet
Rustic bar – 4m
Lighting – Fairy Lights
Heater
Estimated Install Time – 5 hours
Package Price – £3,700
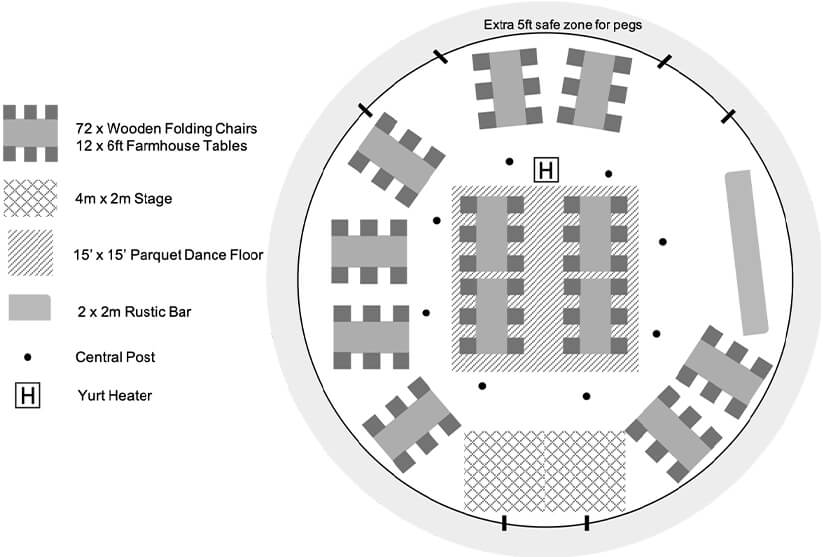
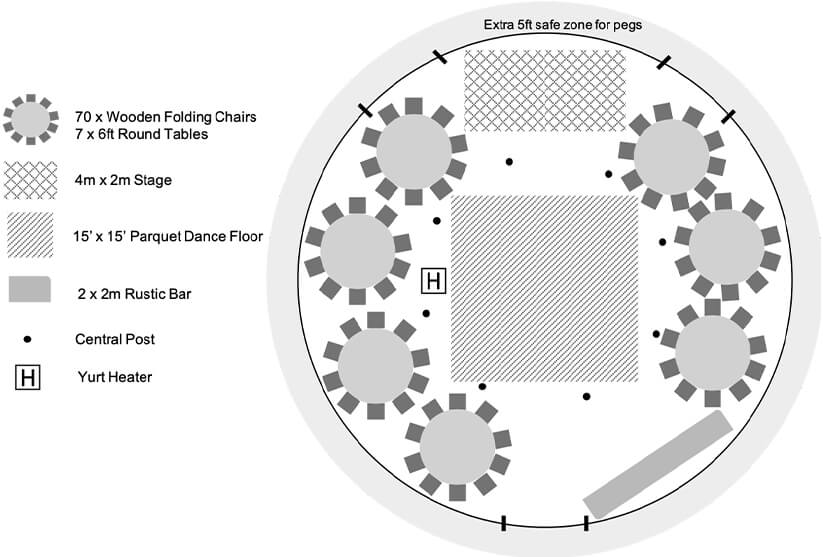
40′ Yurt
Chairs – 70
Tables – 7 x 6ft Round
Staging – 4m x 2m
Dance Floor – 15′ x 15′ Parquet
Rustic Bar – 4m
Lighting – Fairy Lights
Heater
Estimated Install Time – 5 hours
Package Price – £3,700
40′ Yurt
Chairs – 60
Tables – 10 x 6ft Farmhouse
Staging – 4m x 2m
Dance Floor – 15′ x 15′ Parquet
Rustic bar – 4m
Lighting – Fairy Lights
Heater
Estimated Install Time – 5 hours
Package Price – £3,750
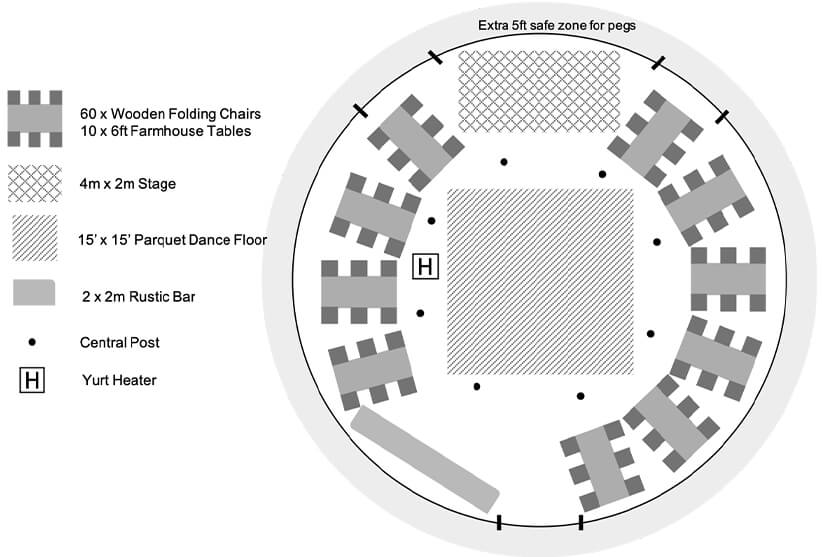
If you still need extra space, why not look at combining more than one structure to add that wow factor to your perfect event?
Our 40 ft, 24 ft and 18 ft yurts are all compatible structures and can be linked together in a variety of combinations for a venue that has it all.